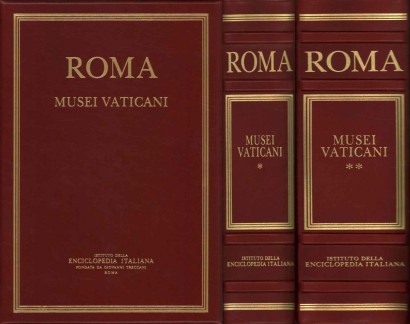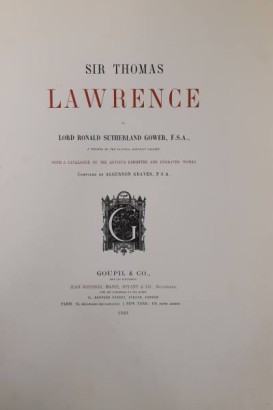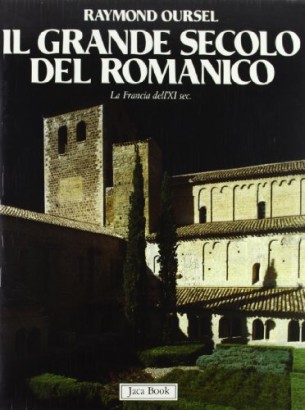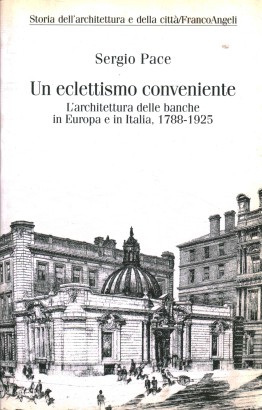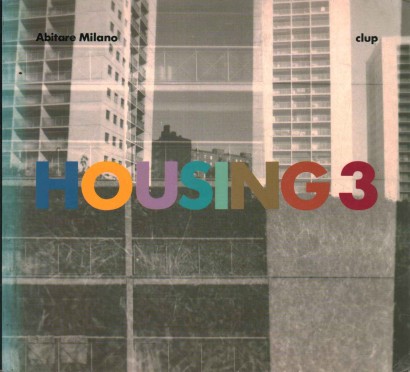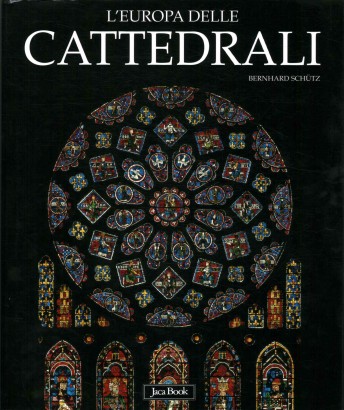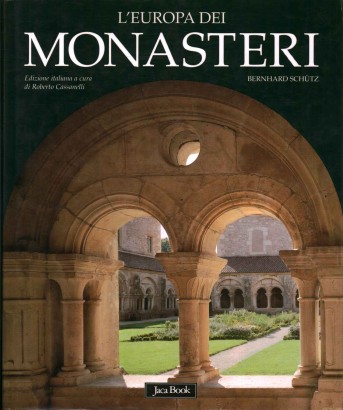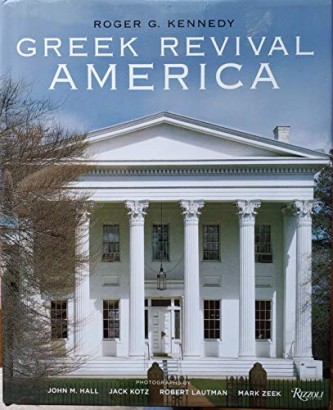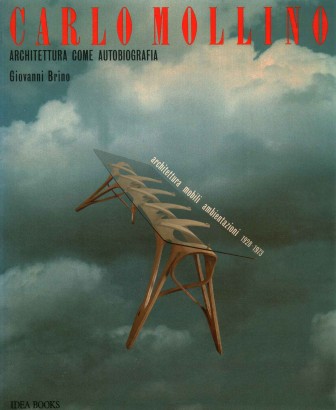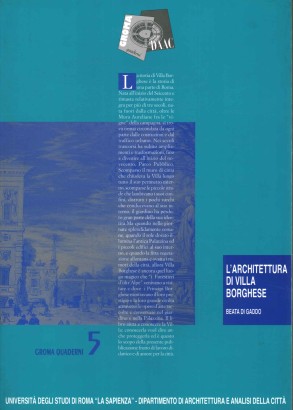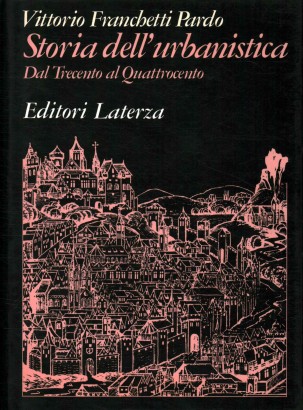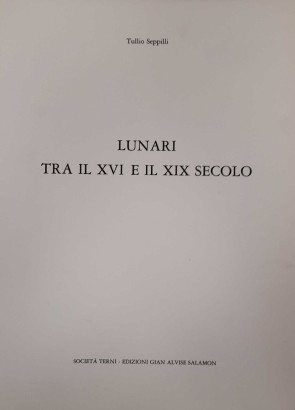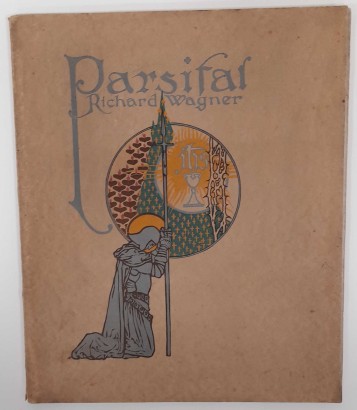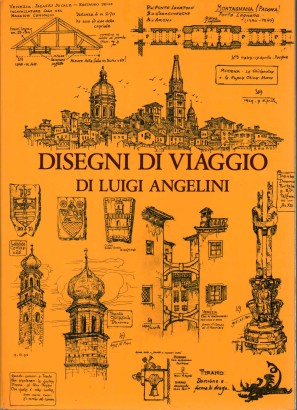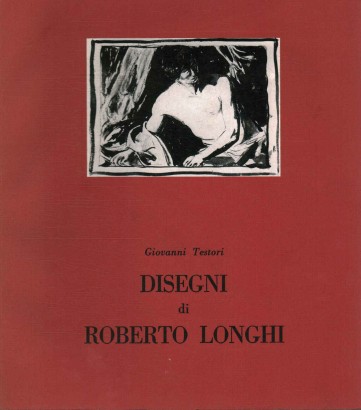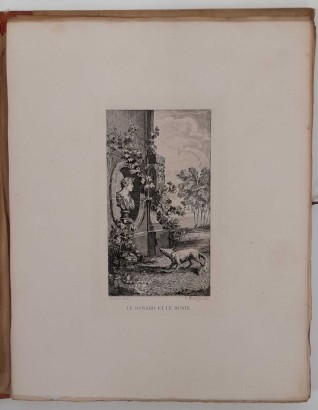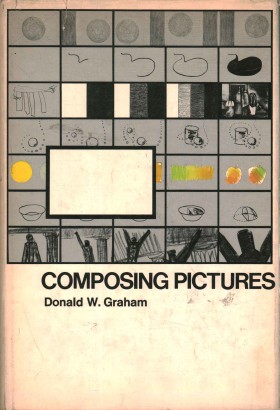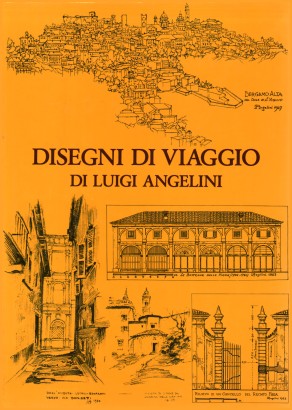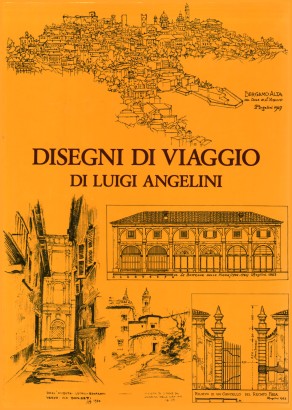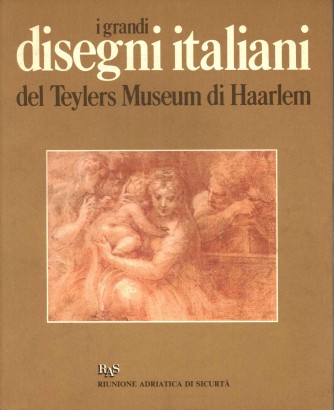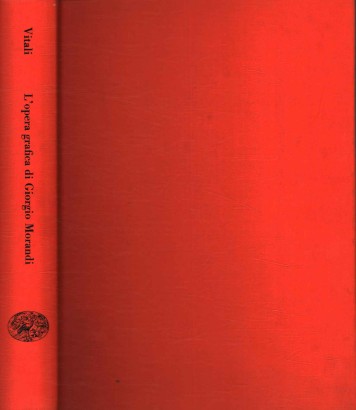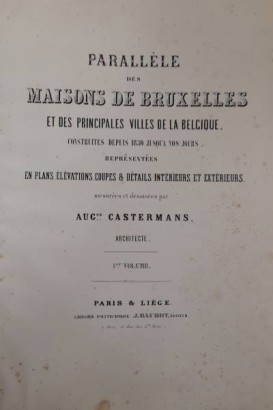



Parallèle des maisons de Bruxelles et des principales villes de la Belgique, construites depuis 1830 jusqu'à nos jours, représentées en plans, élévations, coupes & détails intérieurs et extérieurs (2 volumi)
Features
Author: Auguste Castermans
Publisher: Librairie Polytechnique, Baudry Editeur
Place of printing: Paris - Liege
Year of publication: n.d. [1867]
Product Condition:
Work in two volumes. Half leather binding and marbled plates with gold titles and friezes on the spine with 5 raised bands: stripping with evident defects on the leather covering on the spines, in particular along the hinges and on the headphones; traces of dust and peeling on the plates, especially on the margins and corners which are dented. Traces of dust on the cuts. Papers well preserved with widespread and evident foxing distributed discontinuously in both volumes; planches 4 and 32 of vol I and 67 of vol II are particularly burnished
Pages: (10),120 pl.; (6), 120 pl.
Format: In folio
Dimensions (cm):
Height: 50
Width: 34
Description
The two-volume work presents the private, civil and religious architectural panorama of Belgium at the turn of the mid-19th century through 240 engraved planches of projects, facades, decorative elements, in the wake of the spread of the typical eclecticism of the time. The first volume had already seen a first edition by the Noblet publisher of Liège in 1856. Rare
Product availability
Immediate availability
Ready for delivery within 2 working days from ordering the product.





